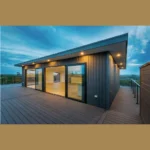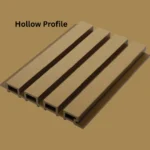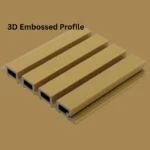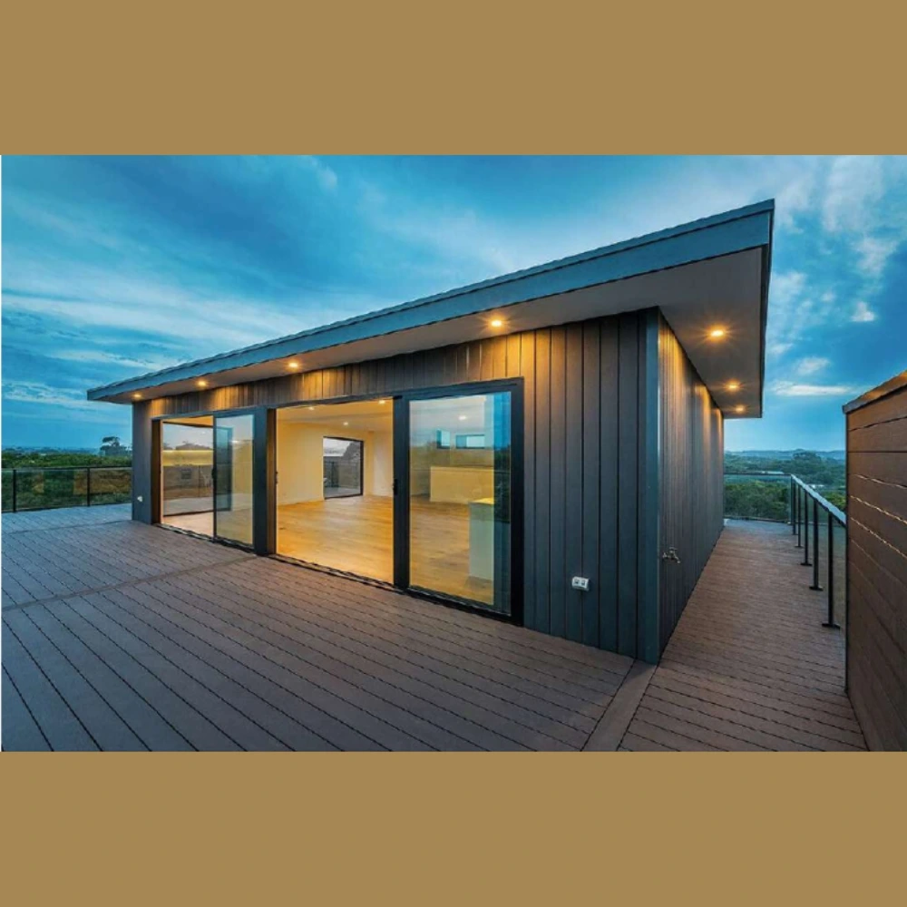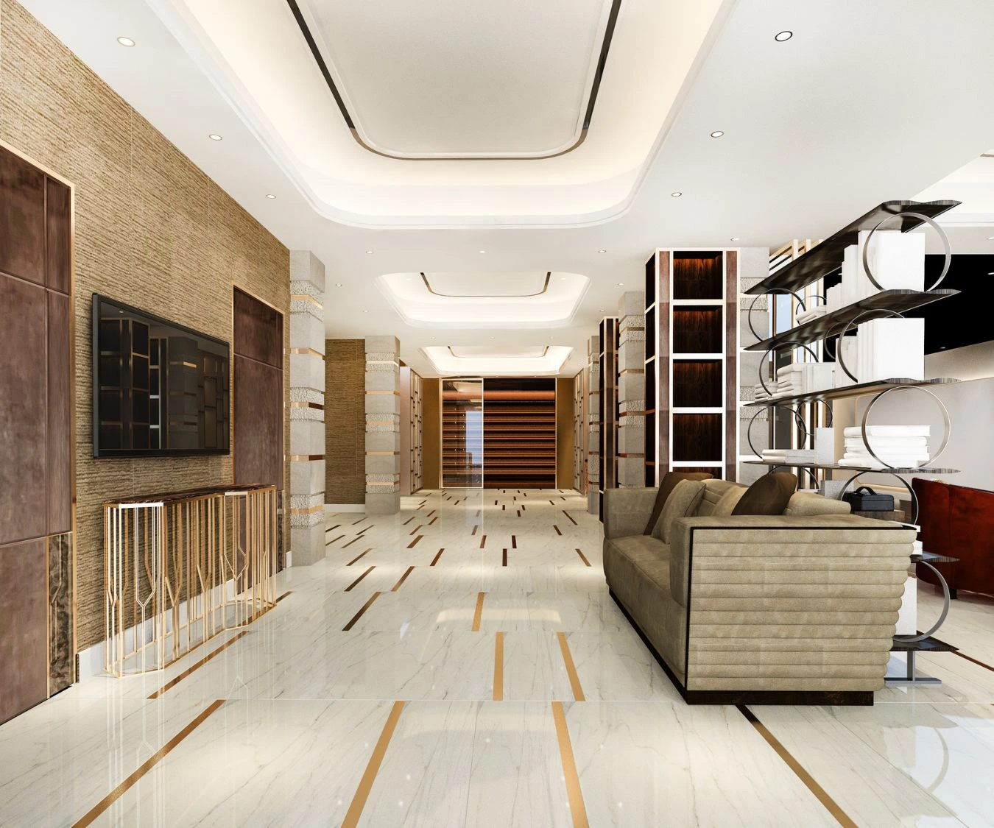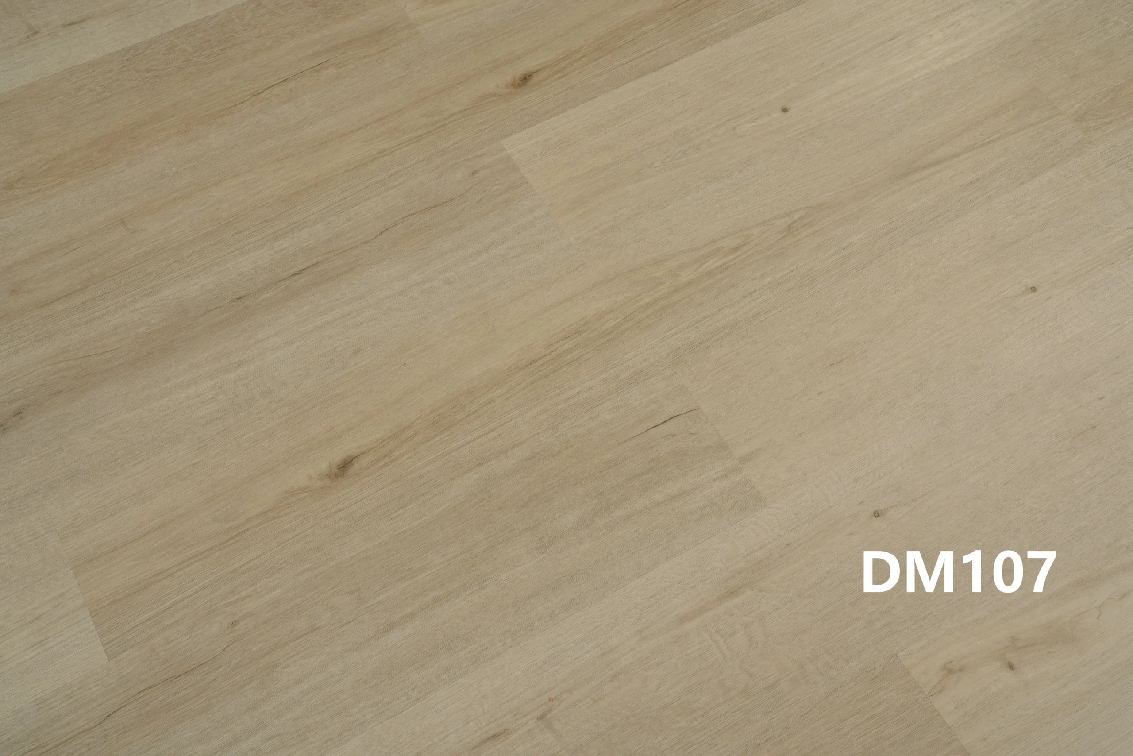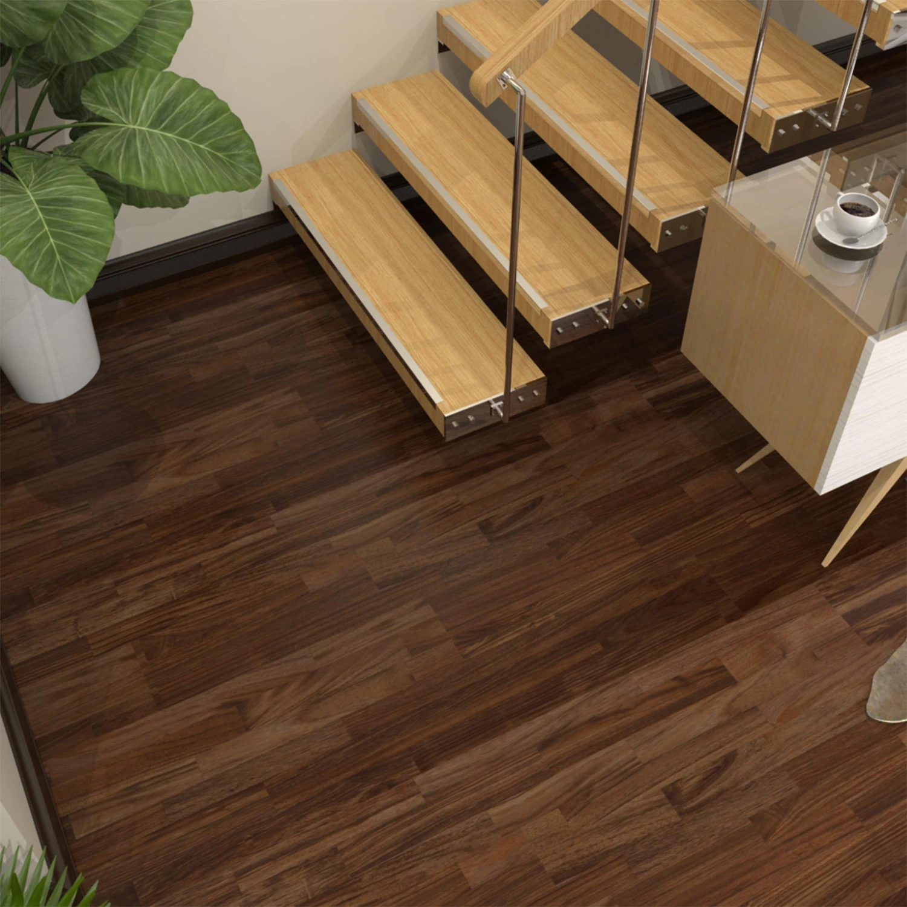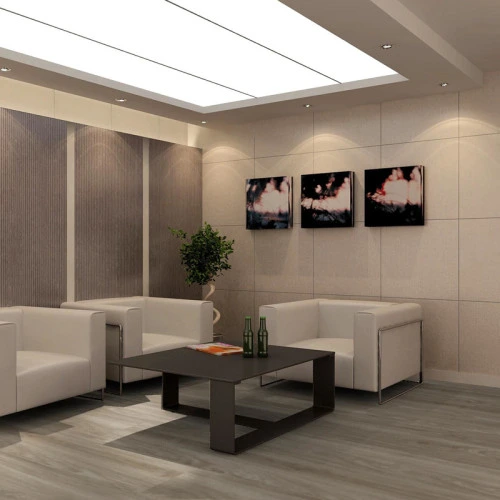About WPC Wall Panel
Prime Flooring’s WPC Wall Panels combine the strength of composite materials with modern design aesthetics, offering a durable and stylish solution for outdoor cladding. Designed to resist moisture, deformation, and insects, these panels ensure long-lasting performance with minimal maintenance.
Available in hollow and 3D embossed profiles, our WPC Wall Panels enhance the exterior look of both residential and commercial buildings. With superior weather resistance and eco-friendly properties, they bring both beauty and functionality to architectural spaces.

